In his own words: Well, Houston is just too hot for any hearth. Here, the kitchen is the heart of the home, and design is starting to reflect that.”
Thank you for reading this post, don't forget to leave a comment.
It’s no secret that a lot of valuable family time is spent around a dining table. , a custom home design firm in Cypress — believes that traditional walled-off spaces make it difficult for families to enjoy time together. “It used to be about designing homes as large as they could be,” he says. “Now people want a better space that their family can all share.”
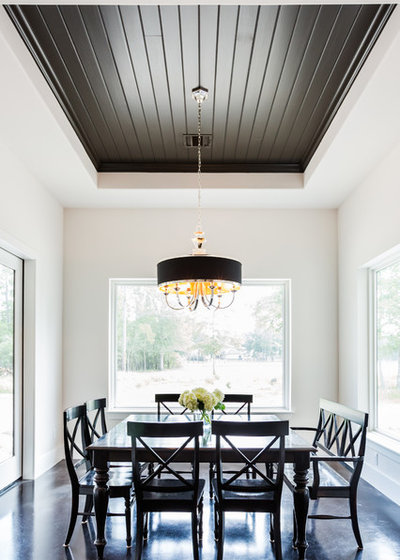
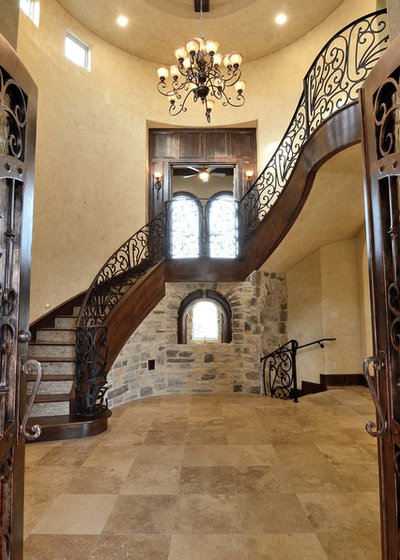
All in the family. “For holiday meals, I don’t like the traditional adult table and children’s table. I want everyone to be together. I think about that when I’m designing a home: How would a family live here?”
Tired of crowded, separated spaces? Read tips below to open your living areas to the whole family.
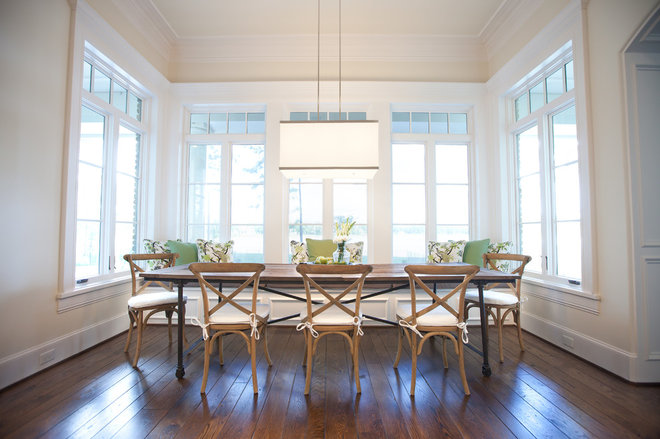
1. Forgo the Formality
Rather than reserve a separate space for formal dining, save that square footage for a dining area in your main living space. “Why keep space for a table you enjoy only once or twice a year?” “Instead, we like to upgrade the breakfast area in the great room into a dining area that everyone can enjoy year-round.”
A client in Benders Landing Estates in Spring, who is originally from South Carolina, wanted a kitchen with classic Charleston charm. “I wanted to give her a nontraditional dining space that she would actually use,” “I ended up expanding her breakfast room so she and her family could eat there every day, take in the lake views and still be a part of the action.”
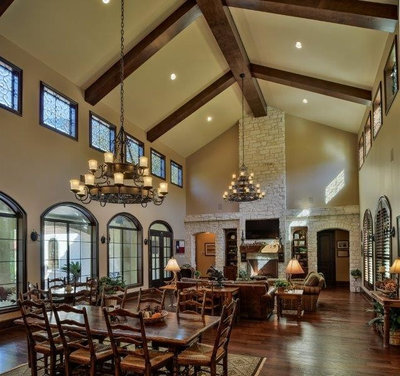
2. Dine With a View
In most older homes, “the dining room was an enclosed space in the front of the house, “Now we like to place the dining area in the back of the house so it opens up to the backyard or looks out to your best view. Many homes we do are on golf courses or lakes.”
Another Benders Landing Estates client wanted a highly symmetrical, Alamo-inspired home. “Instead of pushing the dining space away from everything, I lined it up with the kitchen and the living area under that cathedral ceiling,” To the right and left he got beautiful yard views. The dining area is at the center of everything.”
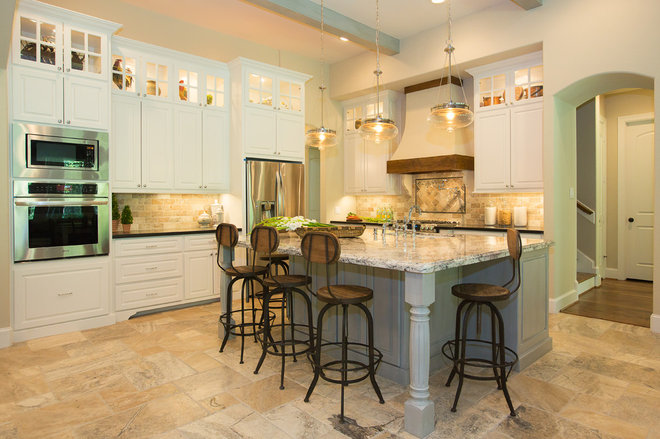
3. Enlarge Your Island
Once you’ve incorporated your dining area into the great room, expand the size of your kitchen island. “Traditionally, the island was strictly a prep space,” Now we’re creating larger islands to act as anchored entertaining spaces. It helps blend the formal and informal vibe of updated kitchens.”
chose a large island that looks and functions like furniture for the Benders Landing Estates kitchen seen here. “Not only does it have additional storage, which frees up space in the kitchen, but it also has paneling, decorative table legs and its own paint color,” he says. “The island became a place for my clients’ grandchildren to sit, which was the objective.”
